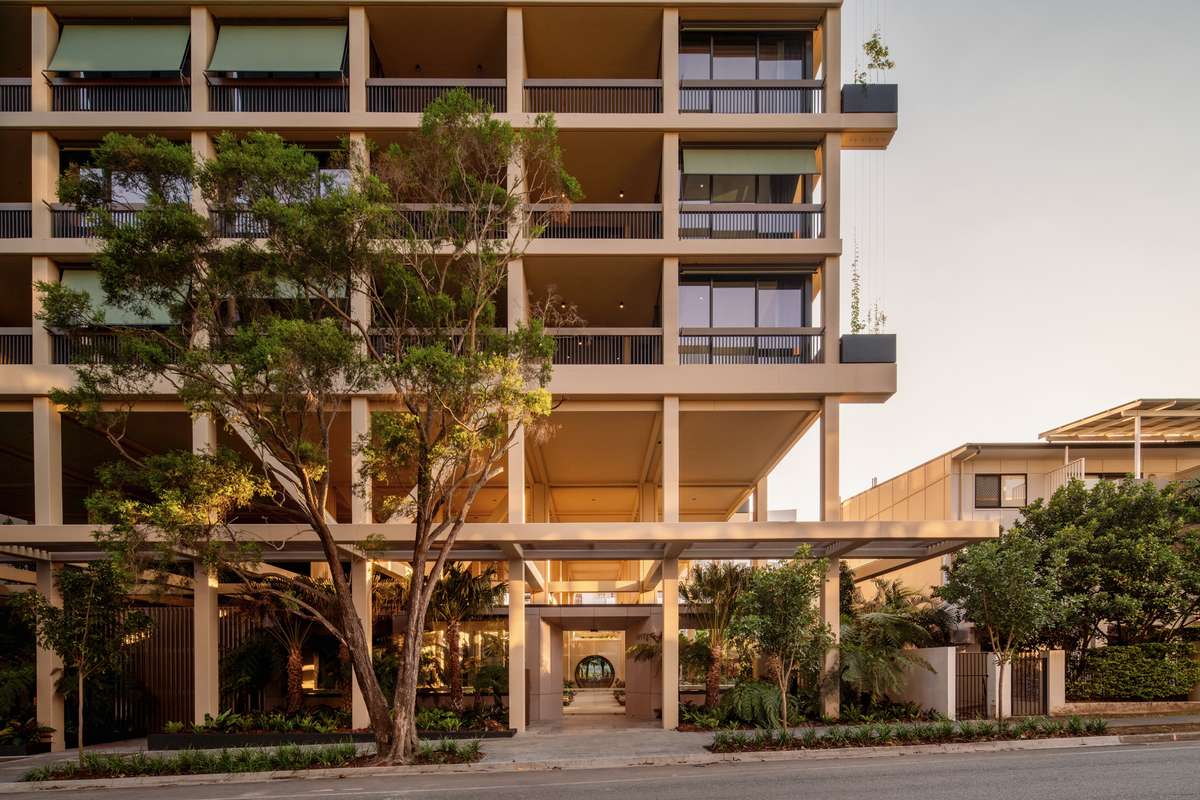Trellis by Aria Now Complete: Sustainable Luxury Apartments in Brisbane

Designed in collaboration with acclaimed architectural firm RotheLowman, Trellis reimagines traditional residential architecture by eliminating the conventional podium structure. Instead, it introduces an open-plan conservatory at the ground level, allowing for abundant natural light and ventilation.This design fosters a seamless connection between residents and the surrounding environment, promoting a sense of openness and tranquility.
A Landmark in Sustainable Apartment Living
Trellis stands as one of Aria’s most sustainable developments to date, incorporating advanced green building principles and environmentally conscious design. The project focuses on four key sustainability pillars:
Apartments Designed for Comfort and Efficiency
Each residence features Queenslander-style balconies to maximise natural ventilation, complemented by spacious floor plans, three-metre-high ceilings, and premium timber flooring. These design elements reduce reliance on air-conditioning, supporting Aria’s commitment to energy efficient apartment living in Brisbane.
Living Architecture and Urban Greenery
The building’s façade is adorned with more than 4,000 plants and 94 climbing species, creating a lush green trellis that enhances biodiversity and helps mitigate the urban heat island effect. This living façade not only enhances the building’s visual appeal but also contributes to a cooler, more comfortable microclimate for residents and the surrounding community.
A New Standard for Brisbane Apartments
With its combination of architectural innovation, sustainable design, and world-class finishes, Trellis sets a new benchmark for luxury apartments in Brisbane. Aria is proud to welcome residents into their beautiful new homes; spaces that embody the perfect balance of design excellence, environmental responsibility, and lifestyle appeal. We are pleased to be welcoming residents into their new beautiful homes.
