Upper House
Brisbane’s first project designed by internationally acclaimed Koichi Takada Architects.
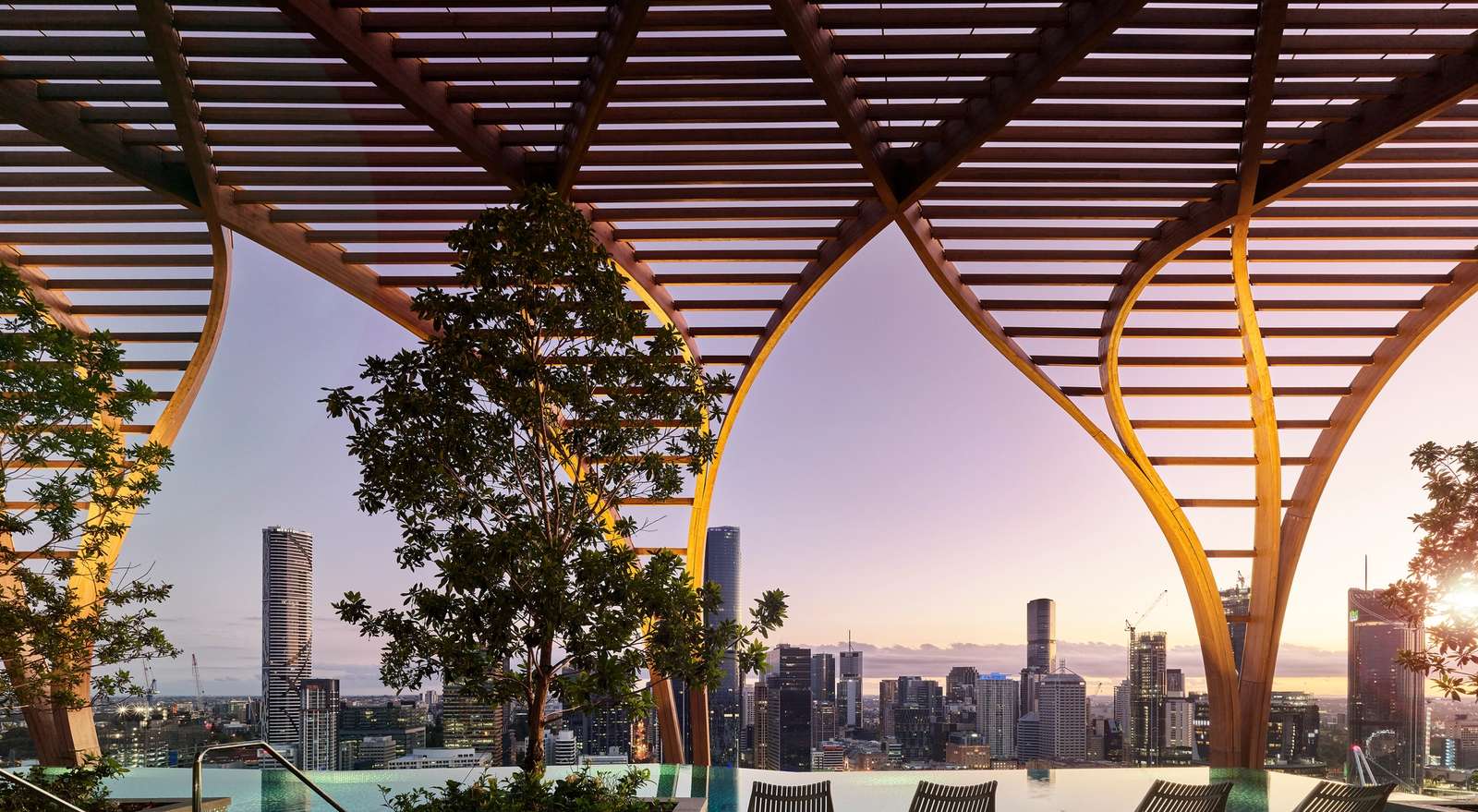
At a glance
Architecture
Koichi Takada ArchitectsLandscape
RPS GroupBuilder
MiniconStatus
CompletedCompletion
2023Location
66 Hope Street, South Brisbane
Awards and Nominations
2025 PCA National Winner - Development of the Year
2025 PCA National Winner - Best Residential Development
2025 PCA National Winner - Best Public Art Project
2025 UDIA National Winner - Apartments (High Rise)
2025 UDIA National Winner - Sustainability
2025 HIA National Winner - Apartment Complex of the Year
2025 PCA QLD Winner - Development of the Year
2024 UDIA QLD Winner - Project of the Year
2024 UDIA QLD Winner - Apartments (High Rise)
2024 UDIA QLD Winner - Urban Renewal
2024 UDIA QLD Winner - Sustainability
2024 Awarded Queensland's first five-star Green Star As Built Residential Building
2024 ULI Global Awards for Excellence Finalist
2024 ULI Asia Pacific Awards for Excellence Winner
2024 INDE.Awards Winner - The Multi-Residential Building
2024 Urban Developer Winner - Development of the Year - High Density Residential
2024 CTBUH Global Winner - Best Tall Building (100-199m)
2024 CTBUH Global Winner - Space Within
2024 Architizer A+ Winner - Architecture + Art
2024 Architizer A+ Winner - Residential - High Rise (16+ Floors)
2024 HIA QLD Winner - Apartment Complex of the Year
2024 HIA Brisbane Winner - Kitchen of the Year
2024 HIA Brisbane Winner - New Bathroom Over $50,000
2024 HIA Brisbane Winner - New Kitchen Over $50,000
2024 AIA QLD Winner - Award for Sustainable Architecture
2024 AIA QLD Commendation - Award for Art & Architecture
2020 UDIA QLD Winner - Marketing
188
Apartments
33
Storeys
3,544
Trees & plants
1,074m2
Rooftop amenity space
5
Green star rating
Brisbane’s first project designed by internationally acclaimed Koichi Takada Architects.
Dramatic architectural features inspired by Queensland's Moreton Bay fig tree create an evocative design statement incorporating dancing balconies, architectural ribbons and Australia’s first double-storey rooftop club.
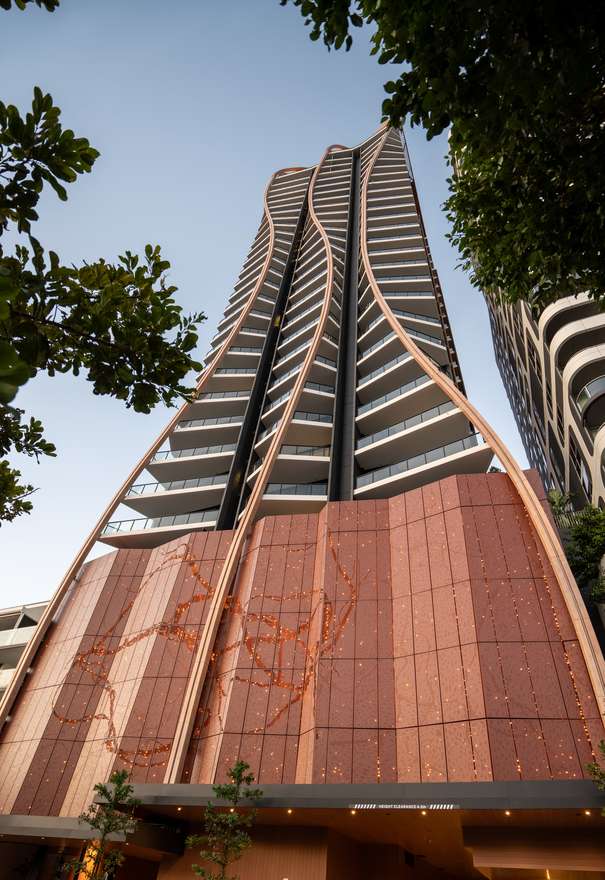
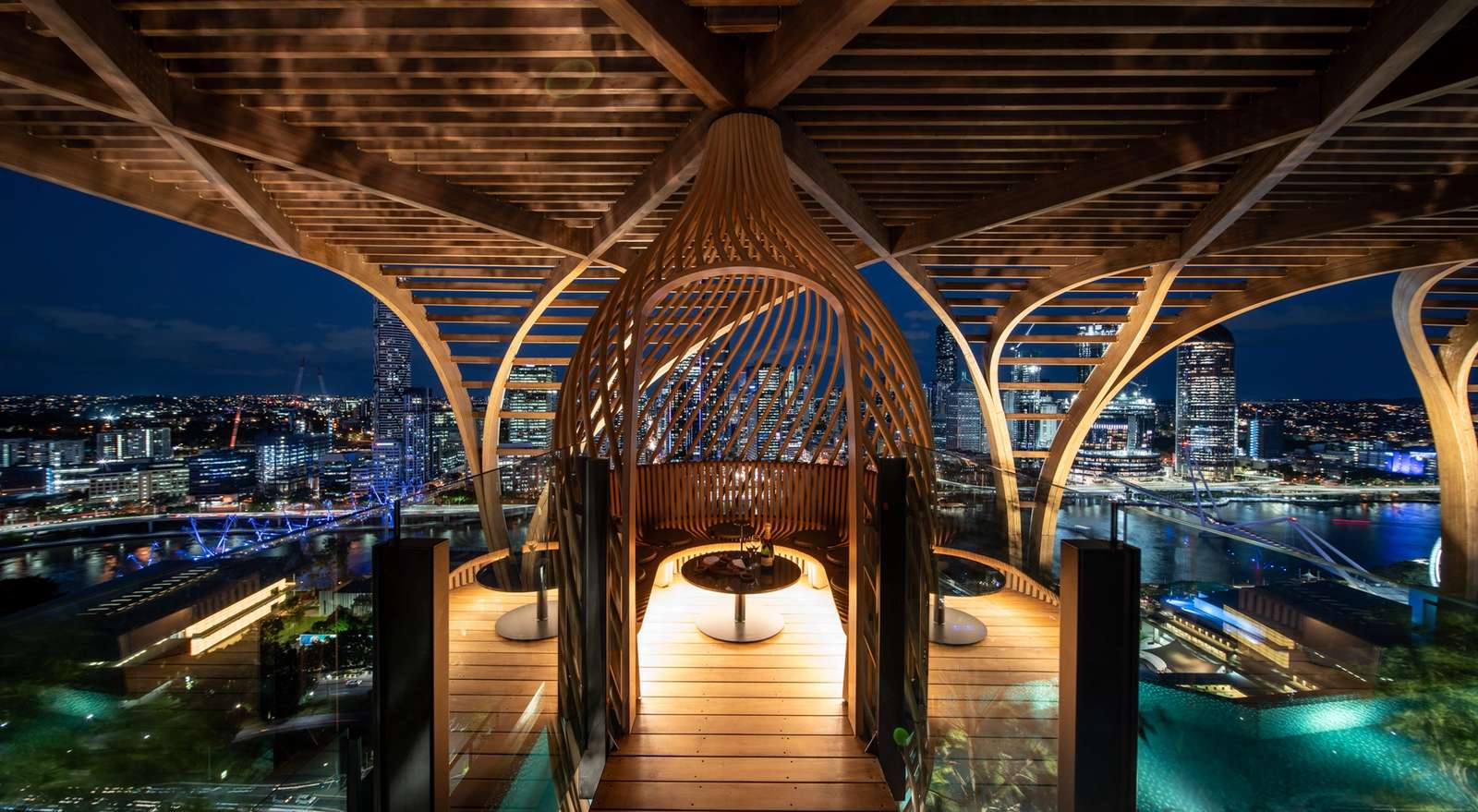
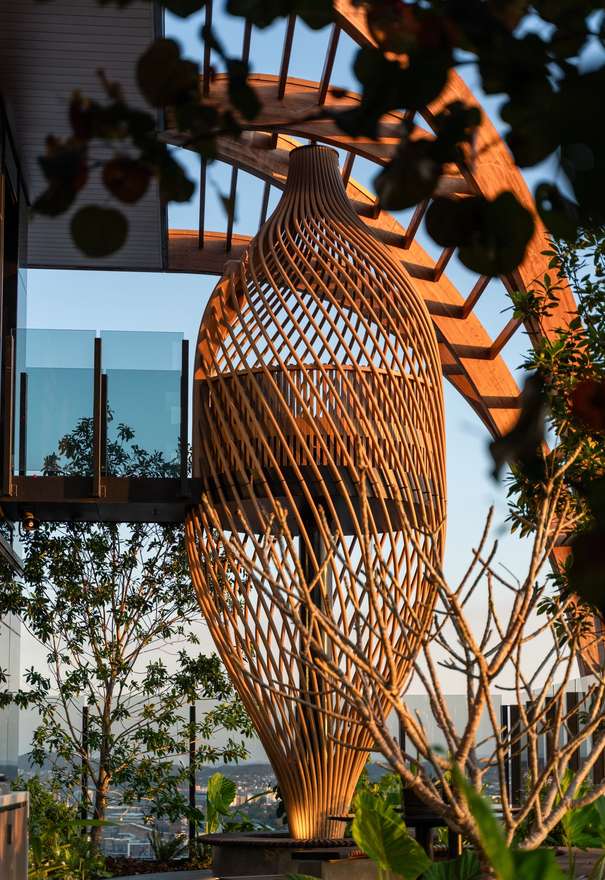
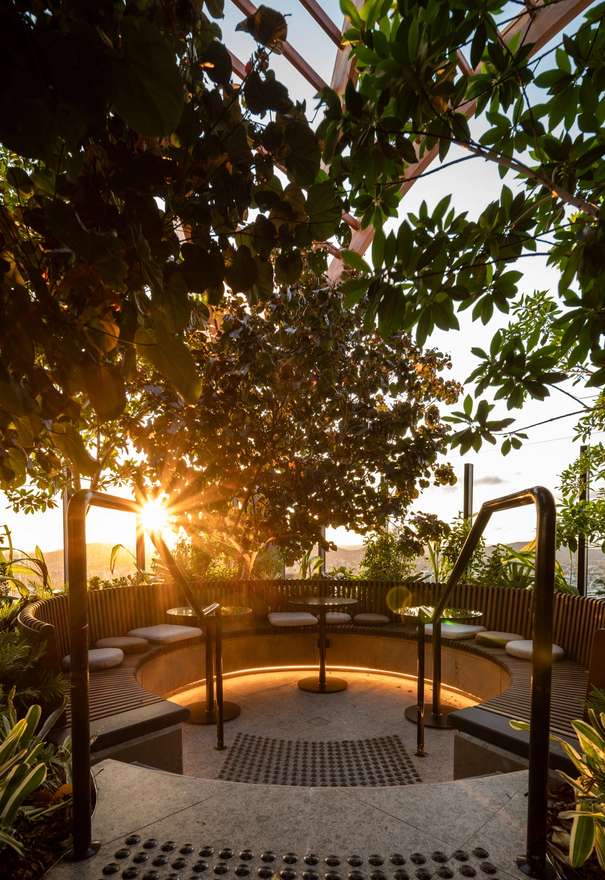
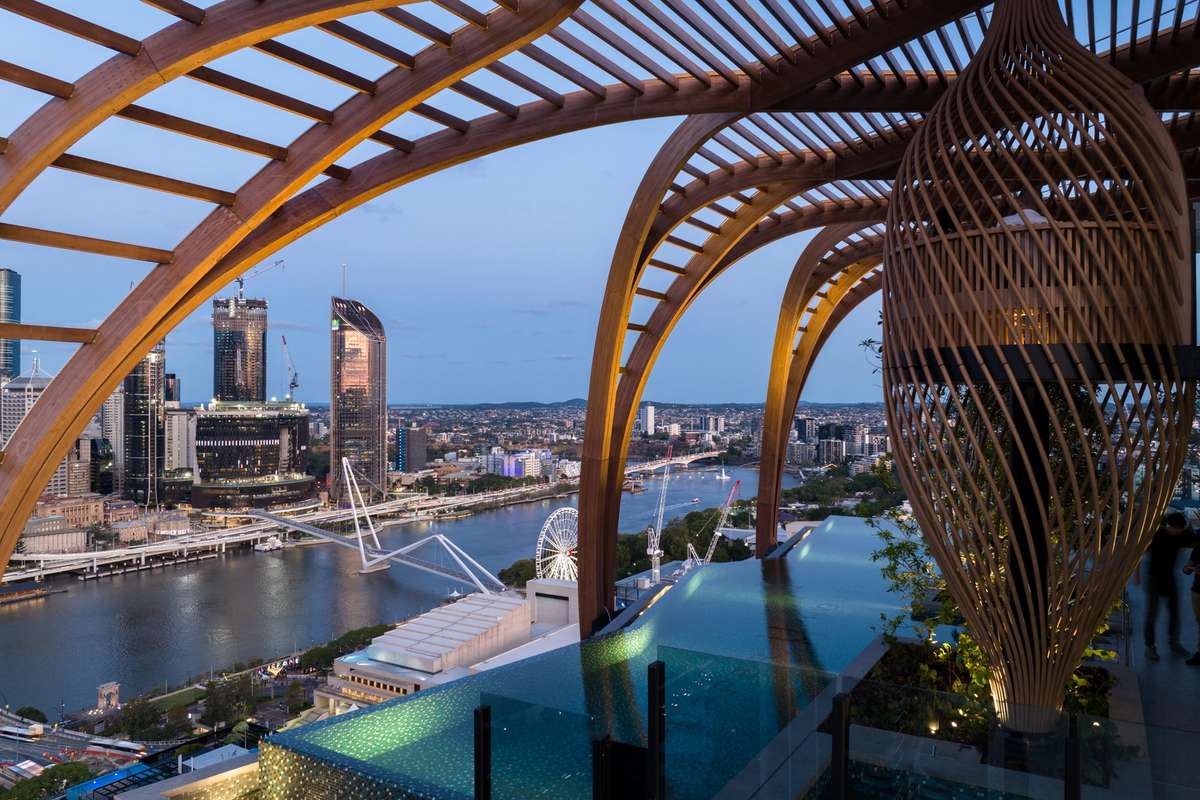
Enter the Upper Club - the epitome of indulgent living.
Featuring the ultimate selection of entertainment options, soaring 4.0m ceilings and grand finishes, the Upper Club promises to take the rooftop experience to new heights.
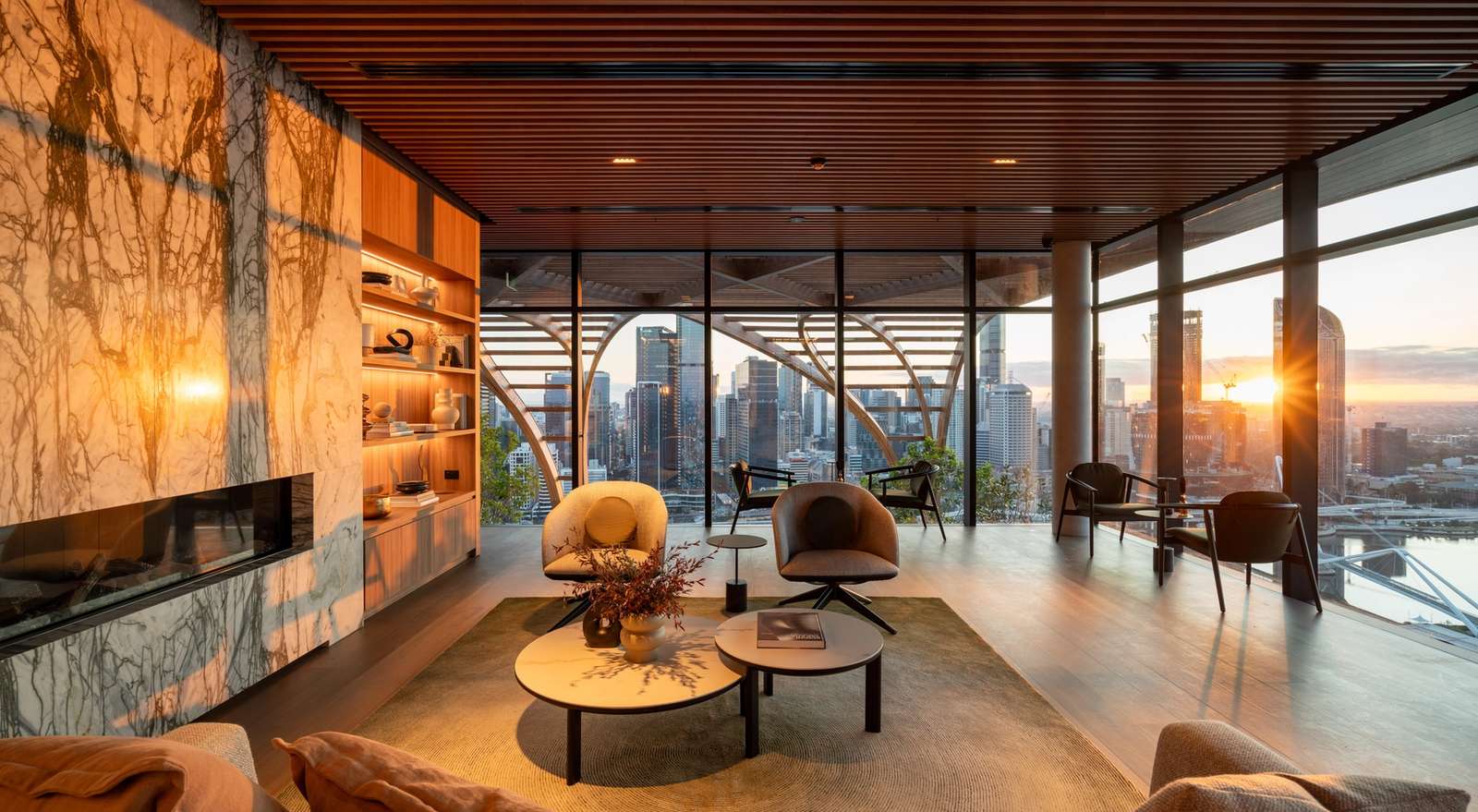
The Wellness Club - health and wellness at it's finest.
In a calm and stylish setting, the Wellness Club offers a fully integrated approach to health, fitness and general wellbeing.
Crafted to maximise a sense of height, volume and space, Aria’s first project to feature 3.0m high ceilings will provide a living experience unlike any other. Coupled with Miele appliances and timber floors to all apartments, the most refined apartment offering is now complete.

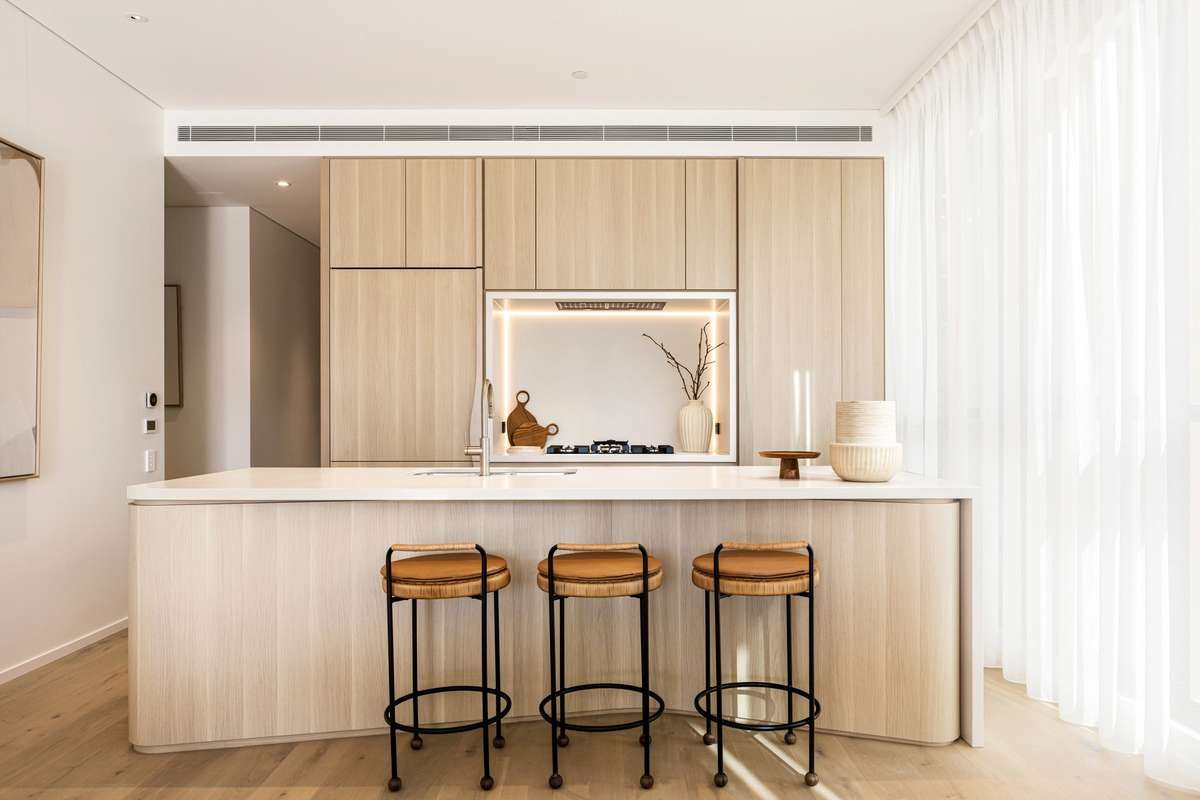
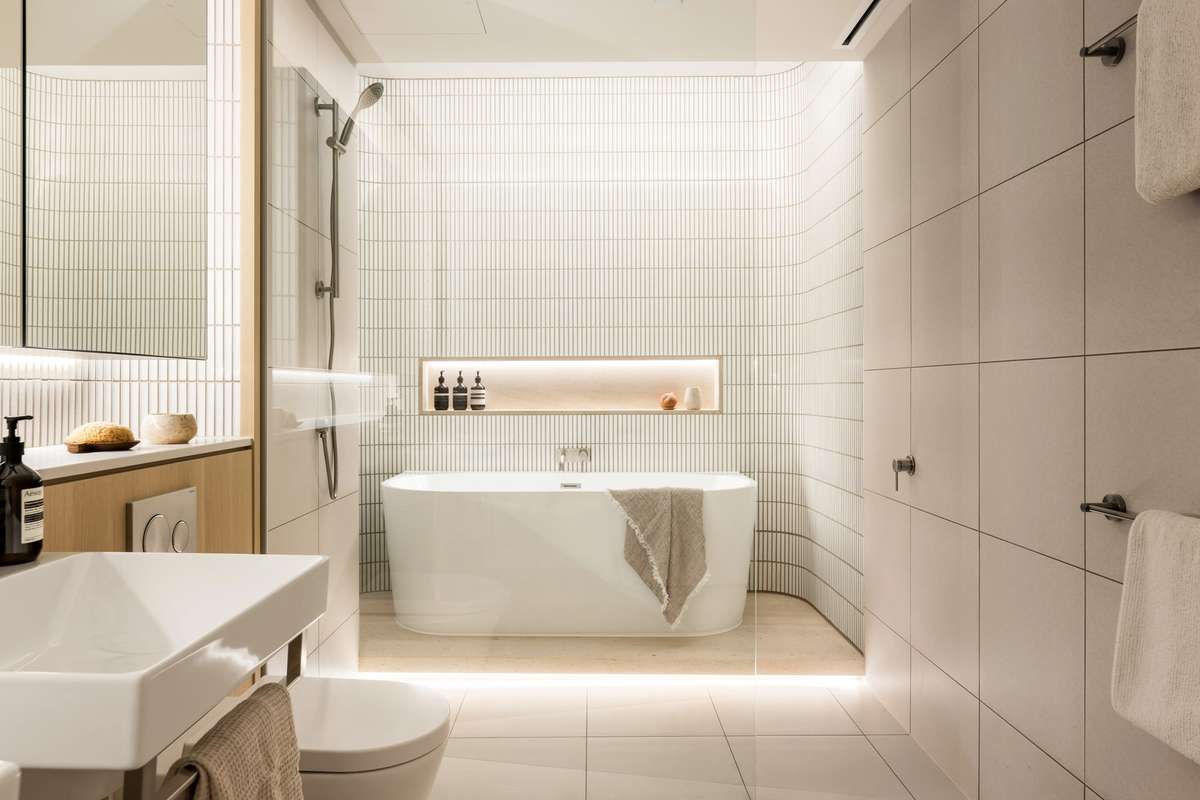
Selected media & awards
- 2024mediaThe Local Project - Inside the Ultimate Penthouse Designed for Urban Wellness
- 2024mediaThe Local Project - Upper House by Koichi Takada Architects and Aria
- 2024awardAria - Upper House wins High Density Residential Award at UDIA
- 2023mediaAria - Upper House Now Complete
- 2023mediaAria - World first rooftop tower timber pergola undergoing installation
- 2022mediaAria - Upper House reaches the halfway mark
- 2019mediaKoichi Takada Architects - Upper House: Australia’s first double story rooftop wellness club.
- 2019mediaThe Urban Developer - Aria Lodges Plans for Hope Street Tower
- 2019mediaBrisbane Development - Aria Proposes Striking Residential Tower for 66 Hope Street











